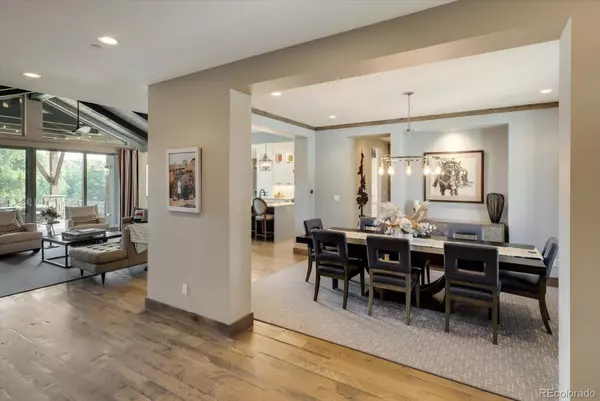For more information regarding the value of a property, please contact us for a free consultation.
6477 Manor DR Cherry Hills Village, CO 80111
Want to know what your home might be worth? Contact us for a FREE valuation!

Our team is ready to help you sell your home for the highest possible price ASAP
Key Details
Sold Price $3,485,000
Property Type Single Family Home
Sub Type Single Family Residence
Listing Status Sold
Purchase Type For Sale
Square Footage 5,914 sqft
Price per Sqft $589
Subdivision Cherry Hills Village
MLS Listing ID 9539881
Sold Date 11/03/21
Bedrooms 5
Full Baths 5
Half Baths 3
HOA Y/N No
Abv Grd Liv Area 3,591
Originating Board recolorado
Year Built 2015
Annual Tax Amount $17,295
Tax Year 2020
Lot Size 2 Sqft
Acres 2.32
Property Description
Spectacular 2.32-acre walkout custom ranch home with incredible views. Water feature with circular driveway, attached 4-car garage plus separate heated 3+ car detached pass through heated garage/separate office. Vaulted ceilings with wood beams, open floor plan. Gourmet kitchen with new granite waterfall island, Subzero & Wolf appliances, custom cabinets, butler's pantry, and walk-in pantry. Family Room with floor-to-celing glass doors that open to a huge covered deck. Master Suite off of the deck, custom his and hers closets and water closets, big freestanding tub, dual vanities. Formal home office, three additional ensuite bedrooms, and powder room on main floor. Finished walk-out basement with high ceilings, great room, home theater with riser seating and custom couches, glass-walled gym, huge guest suite with separate sitting room and additional powder room. New custom landscaping features new rod iron fence in front, new splitrail fence in back, quarter-mile walking path, vegetable garden, firepit, and twenty-three 25-foot trees.
Location
State CO
County Arapahoe
Zoning R-1
Rooms
Basement Exterior Entry, Finished, Full, Walk-Out Access
Main Level Bedrooms 4
Interior
Interior Features Built-in Features, Ceiling Fan(s), Five Piece Bath, Kitchen Island, Primary Suite, Open Floorplan, Pantry, Quartz Counters, Sound System, Vaulted Ceiling(s), Walk-In Closet(s)
Heating Forced Air
Cooling Central Air
Flooring Carpet, Tile, Wood
Fireplaces Number 2
Fireplaces Type Gas Log, Living Room, Outside
Equipment Home Theater
Fireplace Y
Appliance Dishwasher, Disposal, Double Oven, Dryer, Humidifier, Microwave, Oven, Refrigerator, Washer, Wine Cooler
Exterior
Exterior Feature Garden, Lighting, Private Yard, Rain Gutters, Water Feature
Garage Circular Driveway, Electric Vehicle Charging Station(s), Finished, Floor Coating, Heated Garage, Insulated Garage
Garage Spaces 7.0
Utilities Available Electricity Connected, Natural Gas Connected
View Mountain(s)
Roof Type Concrete
Total Parking Spaces 7
Garage Yes
Building
Lot Description Corner Lot, Cul-De-Sac, Landscaped, Level, Sprinklers In Front, Sprinklers In Rear
Sewer Public Sewer
Water Public, Well
Level or Stories One
Structure Type Frame, Stone, Stucco
Schools
Elementary Schools Greenwood
Middle Schools West
High Schools Cherry Creek
School District Cherry Creek 5
Others
Senior Community No
Ownership Individual
Acceptable Financing Cash, Conventional
Listing Terms Cash, Conventional
Special Listing Condition None
Read Less

© 2024 METROLIST, INC., DBA RECOLORADO® – All Rights Reserved
6455 S. Yosemite St., Suite 500 Greenwood Village, CO 80111 USA
Bought with Compass - Denver
GET MORE INFORMATION





